Westkunstmodelle 1:1
The Westkunstmodelle provide the basis for the extremely diverse oeuvre of the German artist Thomas Schütte (Oldenburg, 1954), whose body of work ranges from steel, bronze and ceramic sculptures to delicate watercolours and etchings. He designed Schiff, Bühne and Kiste for Westkunst, the legendary exhibition held in Cologne in 1981, which offered an overview of Western modern art after 1939. Schütte’s idea was to have visitors walk around, on and into his structures and, by doing so, literally gain a new perspective on the exhibition. At the time, unfortunately, the exhibition budget was insufficient to fully realise these ambitious works and out of necessity, he presented them as small-scale models instead. Now, in De Pont, they have been built at full scale for the first time ever.
Schütte was still a student at the academy when he received the Westkunst commission. He chafed against the minimalist and conceptual art of his predecessors, who had rejected figuration and narrative in order to focus almost exclusively on the concept of a work. The physical execution of an idea became secondary and, in many cases, even superfluous. In his own work, Schütte sought ways to make the visual aspect and the materiality of the object relevant again. By chance, he found the solution in the scale models he created for Westkunst. A model is, after all, all those things in one. It is an idea for something that does not yet exist and, at the same time, a concrete and tangible sculpture. More than that, a model is a form that anyone can understand – even if only for its similarities to the Lego or building blocks of your own childhood.
After the Westkunstmodelle, architectural models became an important part of Schütte’s oeuvre. These vary from temples and single-occupant homes to bunkers, museums and his own grave monuments. The models symbolise his views of society, the art world and architecture – perspectives which are by turns melancholy, ironic and humorous. At the same time, his models are also experiments involving a wide range of materials and techniques, which consistently yield new and unexpected results. To date, a number of the models have been realised as inhabitable units, such as One Man House II and Ferienhaus T. In Neuss, Germany, his model Skulpturenhalle was constructed to serve as the artist’s own museum.
For Schütte, the difference between model and construction lies in the fact that, depending on which scale you are working at, the execution will call for different solutions. Yet both are always, in essence, an interplay of lines, shapes, volumes and colours. For the viewer, the difference is felt mainly in their own relationship to the work. Whereas the model primarily excites the imagination, the full-scale construction offers a first-hand bodily experience.
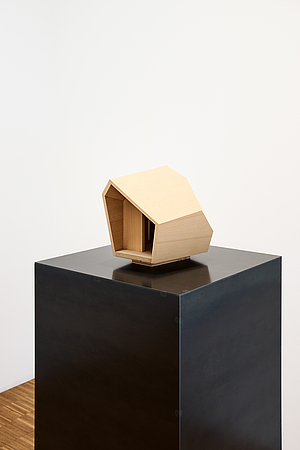
Schütte arrived at the unusual asymmetrical shape of his Kristall models by imagining a small piece of crystal, scaled-up to architectural proportions. In doing so, he took a found set of instructions for crafting a crystal shape as his starting point. The artist created this particular model, Clark’s Kristall, for the Clark Art Institute, a museum in Massachusetts. This was the first of Schütte’s architectural models to be realised at full-scale in the United States. It has stood in a meadow near the top of Stone Hill, near the edge of a wood and overlooking a hilly landscape, since 2015. A later work, Blockhaus (Log cabin), was designed based on the same crystalline form.
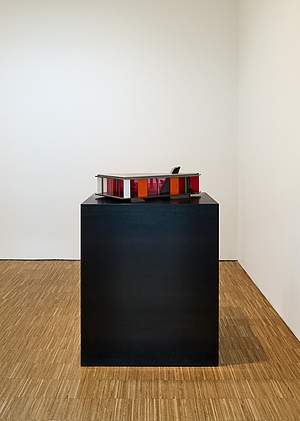
With the title of this work alone – Ferienhaus für Terroristen (Holiday home for terrorists) – Schütte piques the viewer’s interest. Is he suggesting that a stay in this bungalow will sooth terrorists into changing their ways? Or is the sober modernist architecture of the holiday home a punishment for those who stay in it? But at the same time, it also true that Schütte once referred to interior designers as terrorists. He created the initial design for this piece shortly after seeing Ground Zero in New York City and the proposals architects had put forth for the site. An Austrian collector arranged for the model to be built in 2009 as Ferienhaus T. Equipped with a working kitchen, toilet and fireplace, the work is technically fit for habitation. Yet the owner considers it a sculpture – one with forms, lines and colours, that has now been realised at a different scale.
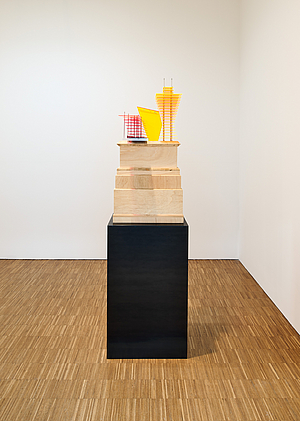
Schütte made Hotel for the Birds as a commission for the Fourth Plinth, a four-metre-tall plinth on London’s Trafalgar Square where rotating works of art are displayed. Hotel for the Birds walks the line between abstract sculpture and architectural model. The height and form of the stacked plates refer to the architecture of massive hotels built for tourists. At the same time, the transparent multicoloured work – which reflects the sunlight in all directions – offers a surprise when viewed from every angle.
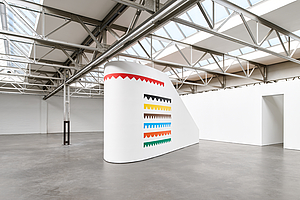
Schiff allows the visitor to access an elevated platform and, by doing so, to literally gain a new perspective on the gallery space. When Schütte designed the piece for the 1981 Westkunst exhibition, his intent was to make the viewer aware of the curators’ ideas and the decisions they had taken. The eye-catching staircase – shaped like the prow of a ship – was inspired in part by the iconic Capri villa belonging to Italian author Curzio Malaparte, which was built into a seaside cliff in 1940. There, a similar outdoor staircase leads onto and across the roof of the villa to a sun terrace with a spectacular view. The brightly-coloured bunting-like 'stripes’ on the side of Schiff refer to decorative patterns in architecture. Here, they are also a cheerful jab at the minimalist trend of the 1960s and 70s. By the early 1980s, the once-rebellious medium had become common and, in the process, lost its ability to function as critique.
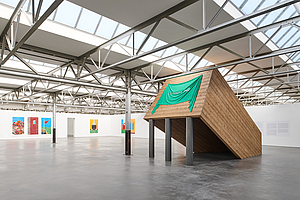
Kiste elicits a number of questions. Is it a hiding spot, a giant coffin or a nod to minimalist sculpture? Artists of Schütte’s generation sometimes irreverently referred to minimalist sculptures as dumme Kiste (dumb boxes). As a young artist, Schütte attempted to break free of minimalism (which was then among the dominant movements in art) by making narrative and handwork relevant again. By executing the basic form in scaffold planks and arranging it atop three pillars, he stirs the viewer’s imagination. The classical draped banner bearing the text ‘Pro Status Quo’ – Latin for ‘in favour of the established order’ – would seem to be an ironic commentary on the rigid perspective of an art world which clung so tightly to familiar trends and movements.
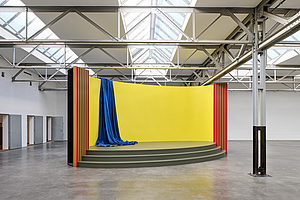
In Bühne, Schütte distils a theatrical stage to its most essential elements: a tiered podium, a backdrop wall and a dramatic velvet curtain. The result is a pictogram of a place dedicated to looking and being looked at, rendered in primary colours. A person standing on the stage can be seen, yet at the same time, their own view is obstructed by the backdrop which limits their gaze to one general direction. Following the rise of conceptual art, Schütte attempted to restore relevance to the physical work of art by creating sculptures that could function in multiple ways. In his early sketches, he imagined a theatrical backdrop as a gallery wall for displaying works on paper.

The One Man Houses are based on prefabricated metal ventilator boxes. By placing the boxes on a different side each time, different spatial possibilities are created. These houses combine two recurring themes in Schütte’s architectural models: a refuge in which to escape the outside world and a place from which to observe that same outside world. This makes them similar to Schütte’s huts, bunkers and studios. Over the years, the artist has executed the models in a variety of formats and materials. The large wooden models, for which the artist also designed furniture, make it possible to imagine actually using the structures. In 2009, a collector commissioned a full-size version of the model, marking the first time one of the models was transformed into a real building. Situated at the edge of a lake, with a view of the surrounding landscape, this One Man House is a perfect place to retreat into peace and contemplation.
In these monumental woodcuts, Schütte depicts elements of an imaginary castle including a tower, a staircase and a fireplace. He had previously rendered these elements in watercolour at an intimate scale in 1984. The respective grains of the different types of wood and the bright colours lend this version a playful aspect. Its scale, however, has a more ambiguous effect on the viewer. On the one hand, it allows a more direct bodily relationship to the work. Yet it also promotes a vague feeling of unease because it seems to emphasise the lack of a human presence.
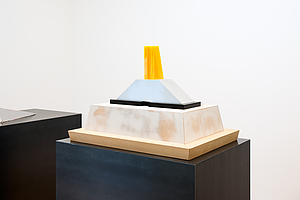
The earliest version of Modell für ein Museum was created in 1981, in a period when a number of new museums were being built in Western Europe. With its tall towers and low entrance, Schütte’s closed, pyramid-like model resembles a temple for art. The design seems intended to inspire awe in visitors and place art on a pedestal. Early sketches of the work, however, show that the towers are actually the chimneys of a crematorium. In other words: Schütte’s conception of the museum is a place where art is destroyed rather than admired and kept safe. It is a sarcastic commentary on the role of museums and on the conceptual art of the era, when less importance was attached to the physical work of art.
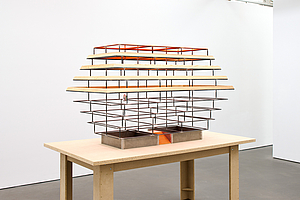
Whereas for Mein Grab, Schütte designed a grave monument in the shape of a house, with Modell Sarg – some 36 years later – he suggested a house in the form of a traditional sarcophagus. This model combines the typical outline and proportions of a coffin with multiple storeys and an entrance such as those associated with buildings. With Modell Sarg, he once again expresses a concept of death in which he juxtaposes a playful, light and open sculpture with the ominous thought of having to climb the stairs.
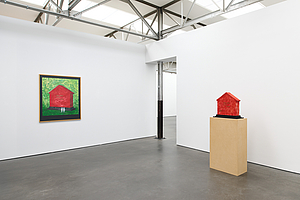
Schütte was 26 years old when he created a model for his own grave monument, including his date of birth and a fictional date of death. In doing so, he used an almost childlike visual language that anyone can understand to depict the confrontation with his own mortality. The shape, a closed house, seems to symbolise the artist’s inner world, to which no one is ever admitted. Yet the sculpture is also a cynical one in which Schütte lumps together his existing and future oeuvre under a name and date – as if this is all that will remain after his death. Suggesting such a gigantic monument, however, strips away any hint of modesty.
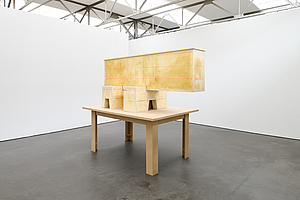
Haus für den schüchternen Verleger (House for the shy publisher) resembles an impenetrable fortress. It is as if Schütte imagines the ‘shy publisher’ as someone who withdraws into an enormous bookshelf, from which they use books instead of windows to gaze out at reality. The model is also reminiscent of the way that Le Corbusier, the most innovative architect of the 20th century, placed book-shaped volumes on stilts.
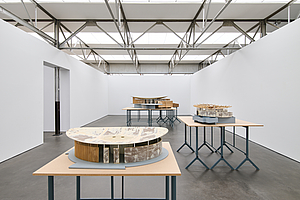
Schütte laid the basis for his Skulpturenhalle with nothing more than a matchbox and a Pringle crisp. He was seeking an exhibition space in which sculptures could be displayed with as little visual interference as possible from support structures. By designing and refining a series of models, he developed an exhibition hall where the roof is supported only by the exterior wall and a single load-bearing point in the middle of the space. With its oval, wood-clad exterior, curved roof and the clerestory windows between the two, the building resembles a crash-landed UFO. The roof construction is made of wood to keep its weight to a minimum. Skulpturenhalleopened in 2016 as an exhibition space for the Thomas Schütte Foundation in Neuss. To date, it is the most ambitious structure to have been built based on one of the artist’s models.
